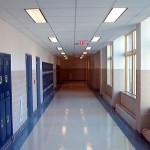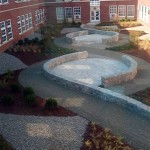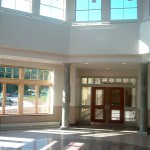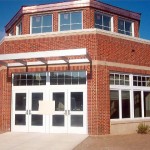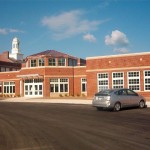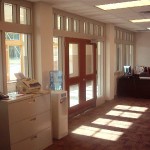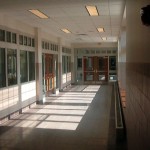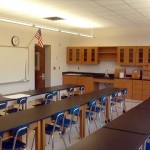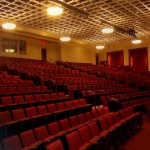Somers Middle School
Renovations of existing science classrooms and multiple additions including an expanded cafeteria, a new main office, a new multi-level twenty-six classroom wing, and a new state-of-the-art auditorium. The project included removal of an existing septic system and creation of new sanitary and storm water systems in an area adjacent to state maintained wetlands. In addition to creating both new and renovated classroom space, a new 400-seat auditorium was constructed.
Architect: Kaeyer, Garment & Davidson Architects, Mt. Kisco, NY
Construction Manager: Triton Construction, New York, NY
Location: Somers, NY
Owner: Somers Central School District, Somers, NY


